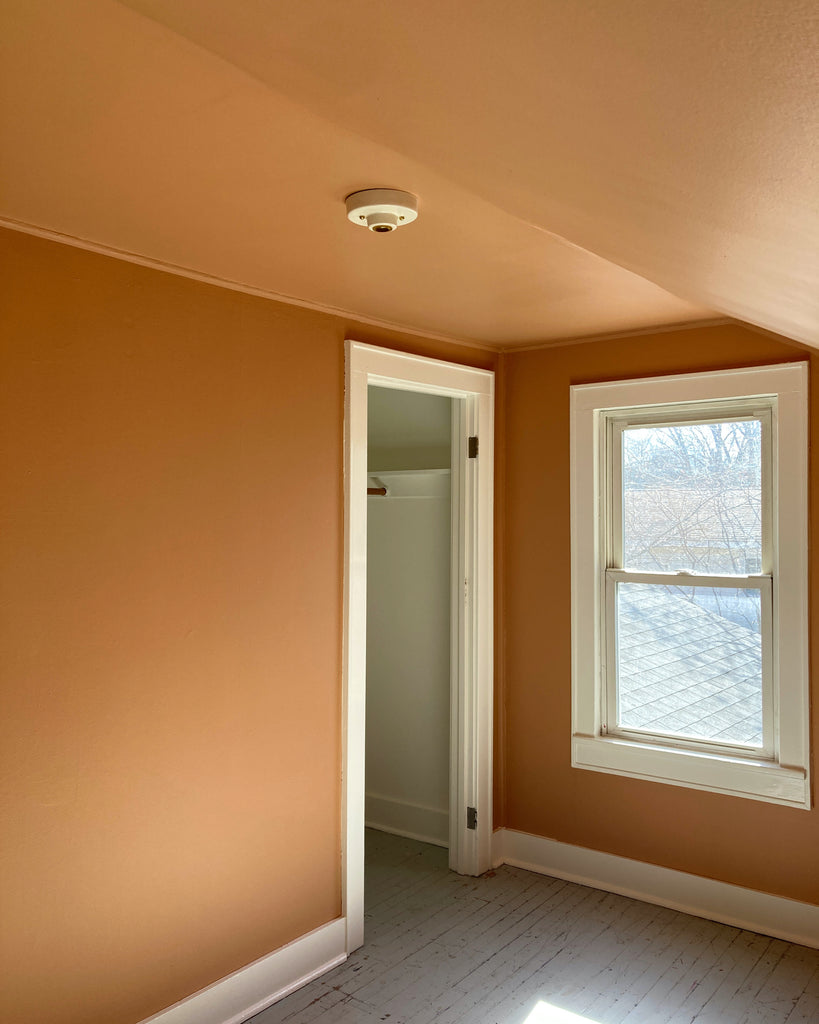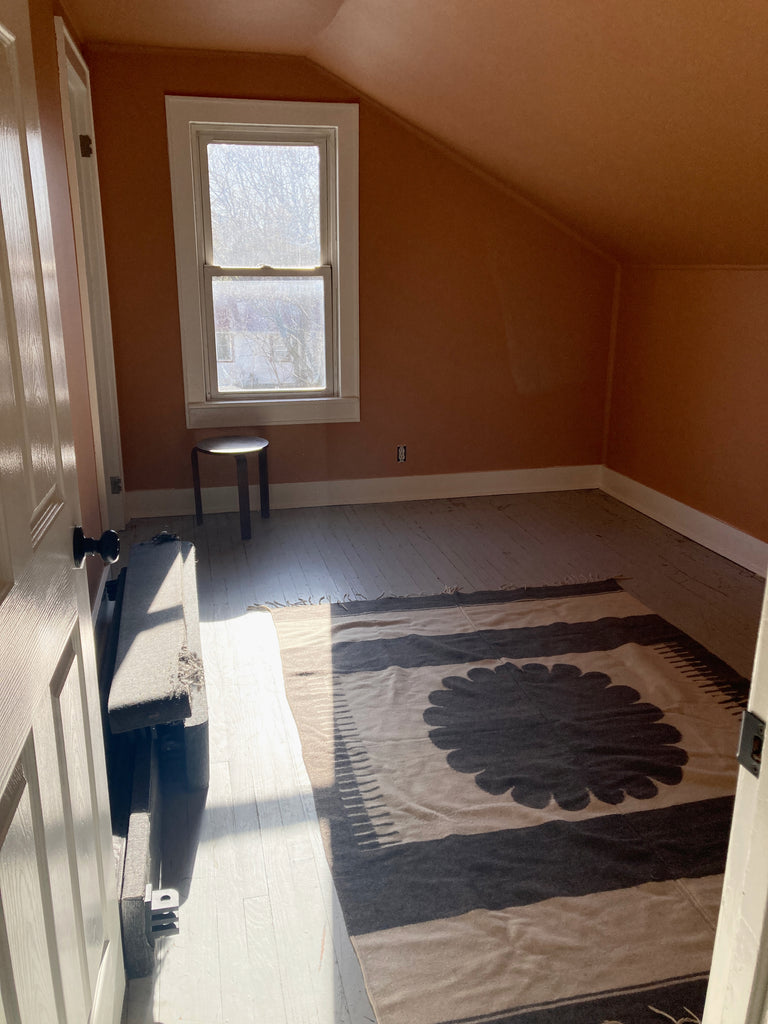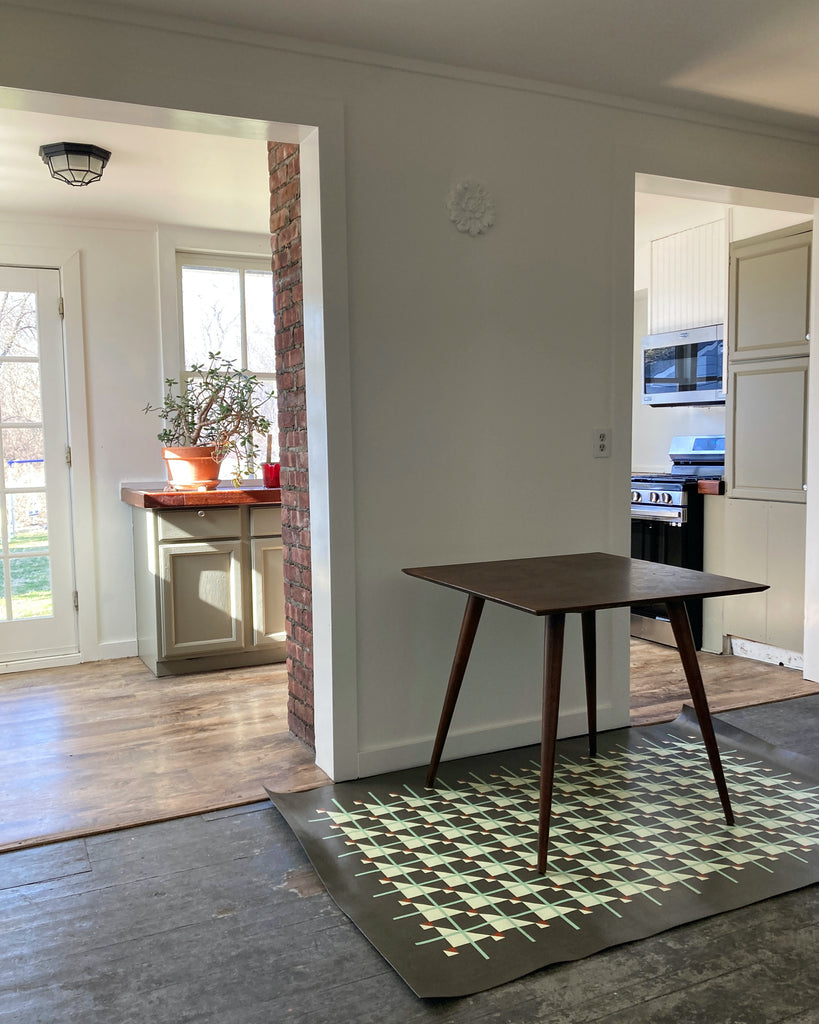It's probably pretty unsurprising that we struggle to use technology to envision a space. We spend most of our days steeped in the old and, while I'm typing this on a computer, we spend more time writing with old fountain pens, sketching with our respective grandfather's mechanical pencils, and handling antique brass than we do on, say, an app. 3D rendering? It's completely over our heads. AI? What's that? The way we work is extremely analog, and profoundly experiential — sometimes painfully so.
The result of this is a slow process. Sometimes that can be helpful, offering the time to consider and adjust. Sometimes it's just slow. Regardless, it is what it is.
This slowness is a small part of why we haven't shared much of the interiors we live in, and a large part of why we don't offer design services alongside our own collection. We collect, we layer, we take time. And it works for us.
This apartment project is, in many ways, the opposite. We're only going to be living here for the length of our house build, but we really want it to feel like home nonetheless. So, we're turning up the speed and trying to execute what we're used to taking years on in just a few weeks. It's a bold endeavor, and yes, a few paint drops have landed on the floor in the process.
Things are starting to come together, though, so I'm excited to share some progress images.
THE GUEST BEDROOM

In the guest bedroom, we went for a warm terra cotta orange, inspired by a white and gray rug Pippa wanted to use on the floor. How did white and gray lead to orange? Well, the rug was her grandfather's, and has strong graphic midcentury vibes. This room will also feature a Alvaro Aalto style side table, one of the most iconic midcentury forms, along with a Hallie in buttermilk/white on the ceiling, which was also inspired by a midcentury lighting form. And so the pieces start falling into place.

The rug will shift when the bed goes in, of course, and we've taken the closet door out (a curtain will replace it) to maximize room for side tables.
THE BREAKFAST ROOM
The kitchen in the apartment is divided in half by an old brick chimney that leads down to the basement (once upon a time, it would have been connected to a coal stove). This segments the space in a way that could be annoying if you don't lean into it. So, of course, we are leaning into it. Instead of trying to make the kitchen wrap around the divider, we're allowing the kitchen proper to exist on the window side of the kitchen (the west side), and then turning the east side into a breakfast area featuring a hand-painted floor cloth by Studio Teppi and a vintage Paul McCobb table on long-term loan from our friend Kate Wood's garage.

The floorcloth was designed for our room in the 2022 Kingston Design Showhouse, and was inspired by the original tile in the homes entryway. We've been holding onto it since the Showhouse hoping for a perfect placement, and the colors go wonderfully with the Tavern Grey by Benjamin Moore that we picked for the kitchen cabinets. The lines on the floorcloth also echo the form of the Paul McCobb table.
Paul McCobb was born in 1917 in Boston, MA, and went on to design many of the most well-known forms to come from the middle of the 20th century. In many ways, midcentury style is Paul McCobb, and contemporary design today continues to pull from the Paul McCobb playbook of sleek lines, simple forms, and minimal adornment.
We don't reference midcentury work often, but we love pieces that combine this school of thinking with darker wood, as the pieces have a way of blending seamlessly with the older forms in our collection, extending the continuum of an interior.
What's next? Chairs — maybe a pair of Thonet armchairs, a bed in the guest room, and all the other things that turn spaces into rooms into a home.
